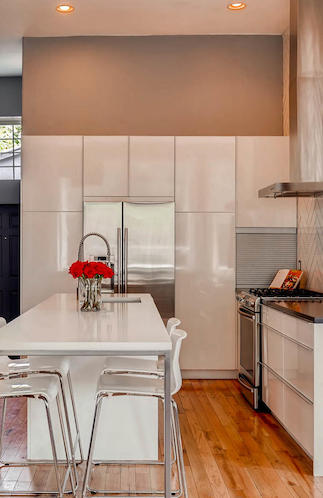
There are not enough words to describe this unique one-of-a-kind residence. This exceptional property was the original location one of Denver's first grocery markets (which opened in 1897). It has been meticulously and lovingly renovated into a stunning and eclectic residence that is zoned MIXED USE! The beautiful brick exterior boasts many historical details. Expansive 12 foot ceilings that are highlighted by original wooden beams, beautiful exposed brick, and light filled living spaces. Two beautiful bedrooms, a gourmet kitchen, and an expansive living area create inviting and open spaces for entertainment and relaxation.
Downstairs, you will find a beautiful entertaining area, that is flanked by three additional bedrooms, and a spa inspired bathroom. A tranquil, landscaped back patio area offers a soothing space to entertain guests, or to unwind. This home is a "must see," and it offers buyers an endless array of potential.
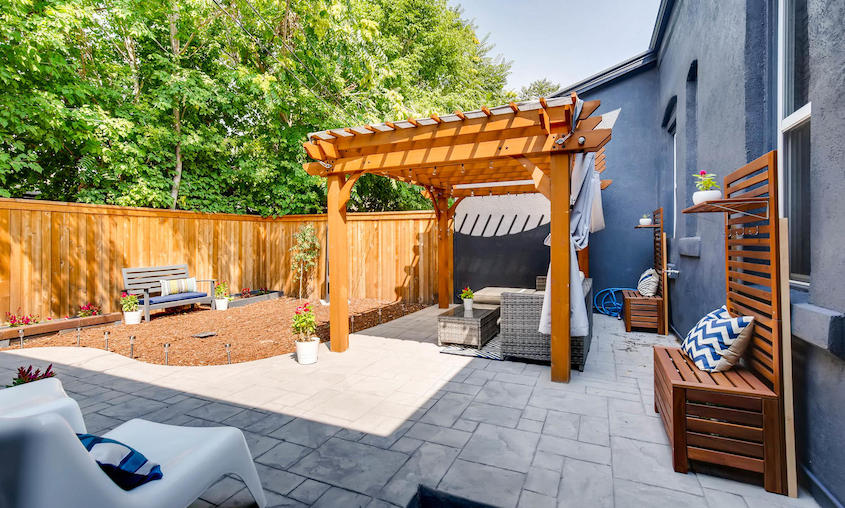
Less than 2 miles to downtown, across from a park, across from an historical church, walk to RiNo.
Built in 1891, once one of Denver's first stores (Scott's Market), then a church several times. History defines this property.
While extremely close to downtown and RiNo, Cole community remains a quiet, but growing neighborhood.
Always on street parking available by front door. Parking pad in alley can accomodate two vehicles.
This property is zoned MIXED USE! Create a live/ work unit. Open a business. Many different possibilities.
Convenient location, ample space upstairs and downstairs. Rustic, modern, industrial. One of a kind opportunity to own a bit of Denver history.
Built in 1891, 3206 Gilpin St features 12' ceilings upstairs with custom oil barrel lighting, a wide open main area with a modern kitchen, original exposed wood beams upstairs and downstairs, exposed foundation wall downstairs, with a spa-like bathroom downstairs. Two bedrooms upstairs, three bedrooms downstairs, along with a laundry room.
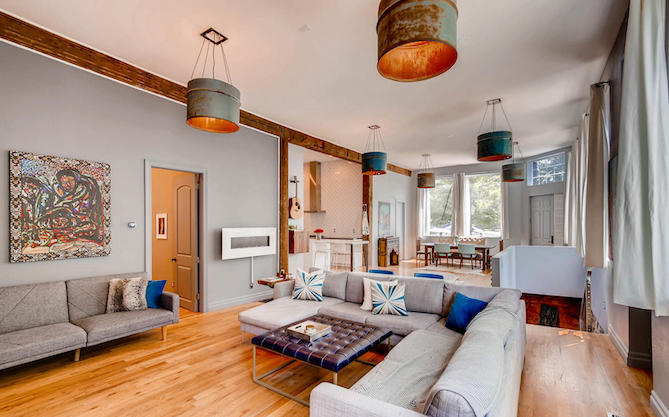
Large open area with 12' ceilings and plenty of light
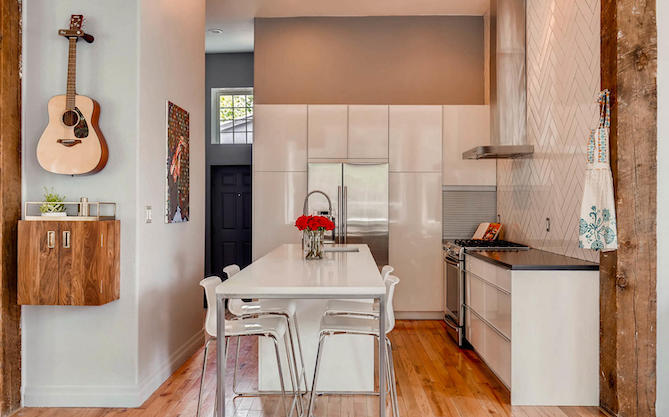
Modern design, open layout, clean, and sophisticated.
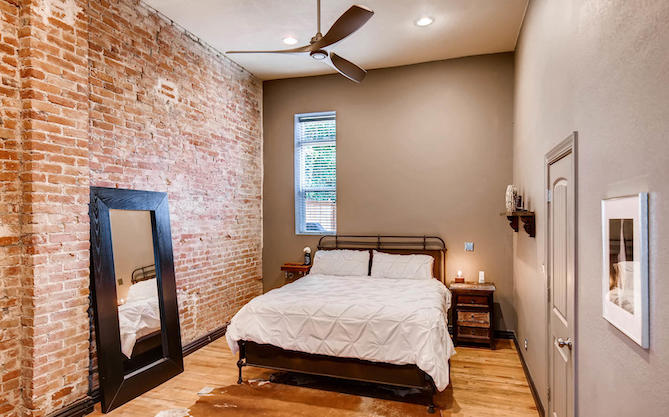
Large, open bedroom with window facing outside sitting area
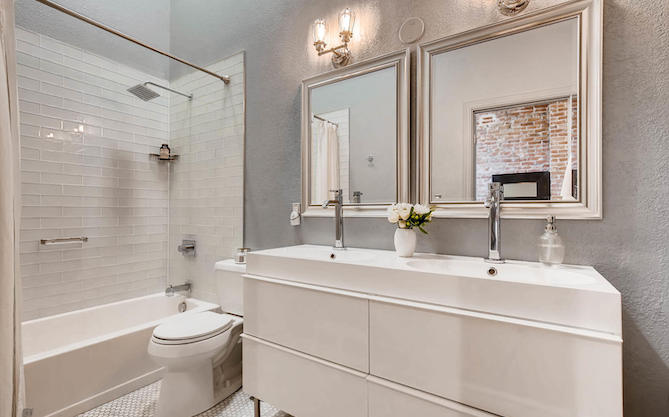
Cozy, full bathroom.
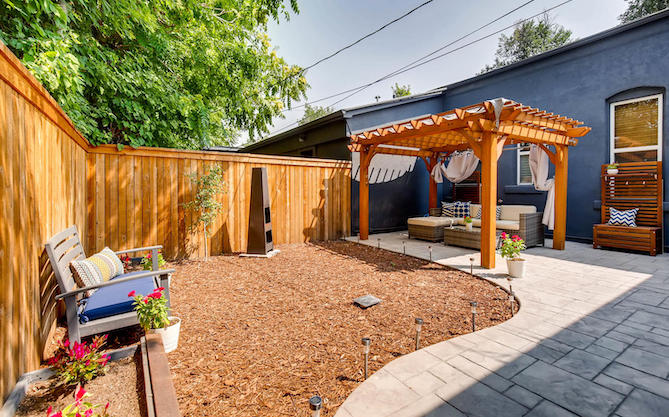
Quiet, private, peaceful back area with a great pergola and sitting area.
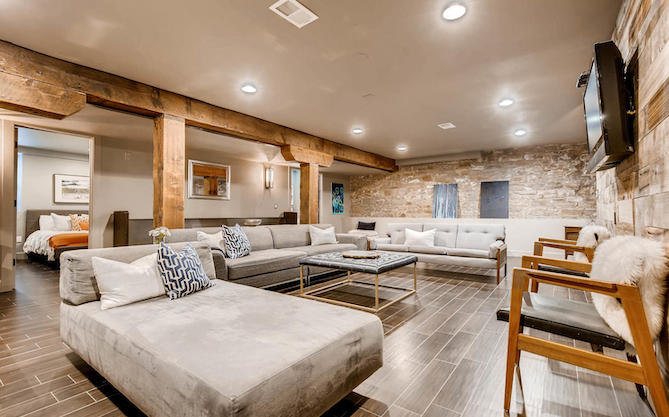
Large, open, entertainment area.
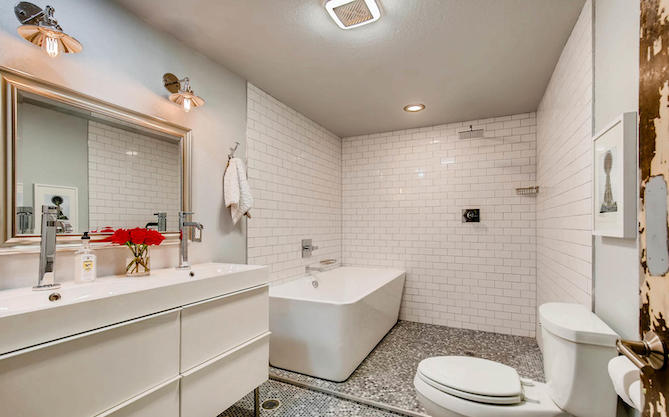
Tranquil, spa-like lower bathroom with large (3'x 6') soaking tub, dual sinks and large rainfall shower.
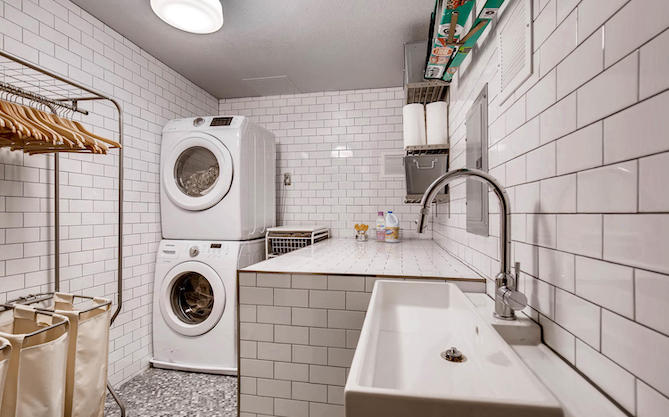
Clean, white, modern laundry room with a folding area and sink.
15+ in RiNo
20+ in Cole & RiNo
10+ in Cole & RiNo
L Line (downtown) &
A Line (Airport)
Morrison, City Park,
Dog Park

Breweries include Epic, Our Mutual Friend, Ratio, Blue Moon, Black Shirt Brewing, Barrel Brewing, 10 Barrel Brewing, ...
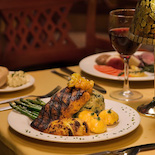
Restaurants closeby include Fish n Beer, Hop Alley, Whittier Cafe, ....

Coffee shops nearby include Crema, Purple Door, ....
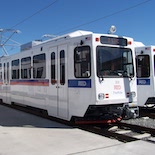
Light rail stops within 1 mile include the L Line, which goes downtown, and the A Line, which goes to the airport.
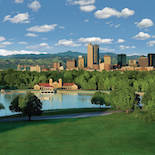
Morrison Park is across the street. City Park is only 1 mile away, along with the Denver Zoo. A dog park is just south.

(Broker Associate, REALTOR®)
Phone: o:303.455.5483 ext. 608
c: 303.919.9649
Email: kimberly@liveurbandenver.com